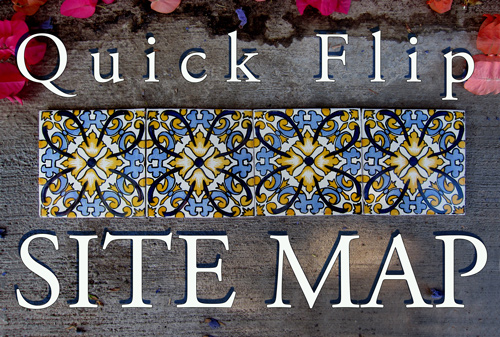Jeff Doubet Designs: Spanish-style Home Design Drawings, Sketches and Photo Resources
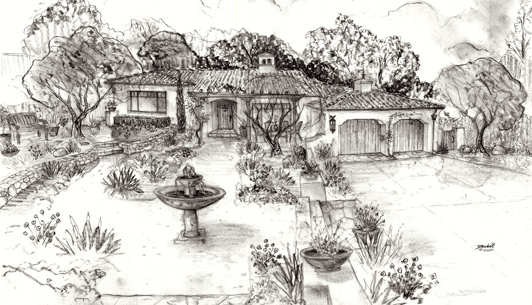
Jeff Doubet Spanish-style Home Designs, Drawings, Renderings, Sketches and Photos by the local Santa Barbara Home Designer.
Established in 2003, Santa Barbara Home Design is a valuable local resource for helping you create a beautiful Spanish-style home and landscape.
Please scroll to review just a small sampling of Jeff Doubet art and home designs.
I work with clients locally and throughout California. I have clients out of state as well. Primarily Texas, Arizona, Nevada and Florida.
This early (older) website was designed to help you visualize the Design SERVICES I still provide:
Santa Barbara style home + landscape design - Consultant - Remodeling Coach - Architectural Illustrator
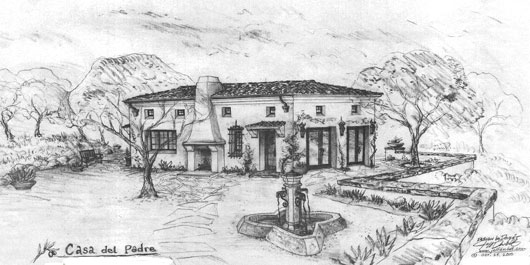
Design collaboration in the early planning stages of your project is a cost effective way to shape the overall vision you seek to achieve.
Hand drawn Conceptual Design Renderings are a visual way to establish the design direction for your home and landscape.
Floor plan, interior + exterior concept renderings and a landscape design create this comprehensive design.
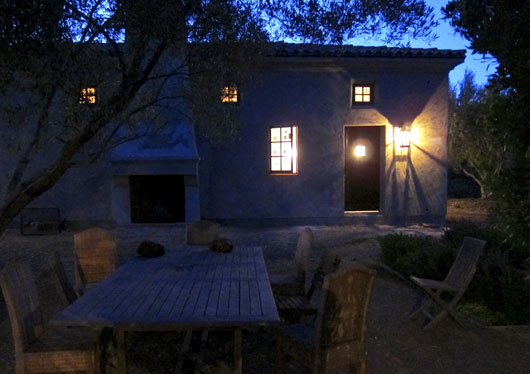
The design rendering above was an original concept sketch I developed for this Spanish-style Barn / Accessory Structure.
After I worked through all of the wish list items and dialed in the design with the property owner, my concept was handed off to a local architect.
The hand drawn floor plan, elevations and concept rendering were part of an early presentation to the Santa Barbara Architectural Board of Review.
The early investment in artistic design and presentations go a long way to provide homeowner and the panel of judges confidence to vote and approve the project.
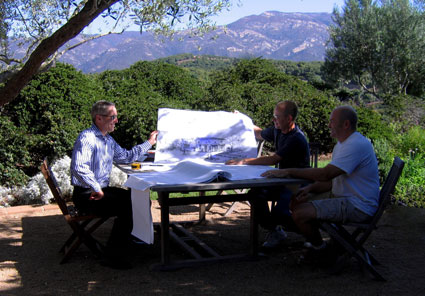
This is a very early photo of the homeowner on the left, me in the middle and the General Contractor on the right.
It was a sunny afternoon in the foothills of Santa Barbara.
The immediate background in this image is where the barn accessory structure was ultimately built.
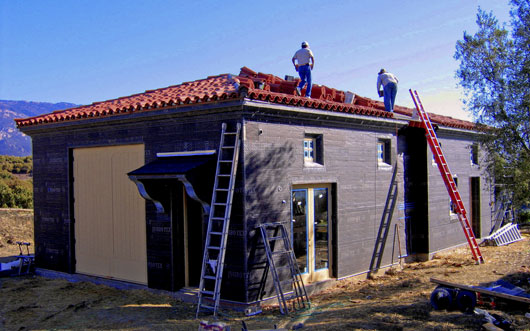
Authentic 2 piece Mission Tile roof.
A sneek peek at the construction of this new building.
I include a full build photo sequence in my book.
The structure was built with authentic, classic Santa Barbara style building materials using Old World techniques and finishes.
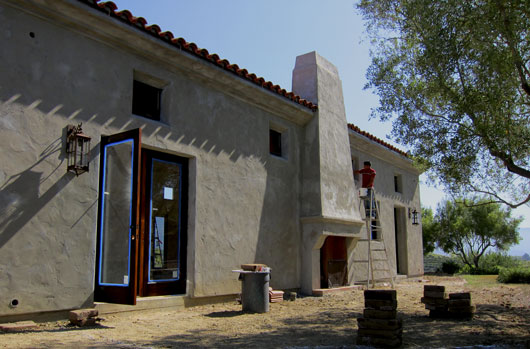
Here a painter is staining the wood doors and windows for the first time.
If you are looking to design and build a Spanish-style accessory structure, barn or ADU in Santa Barbara, Montecito or Hope Ranch, please contact me for an affordable Initial Consultation.
SEE MORE PHOTOS OF THIS PROJECT
OR...
SEE HOW THE FIREPLACE WAS BUILT
Santa Barbara Jeff Doubet Romantic Spanish-style Home Design Renderings

Looking for Spanish-style home design inspiration that is vaguely familiar yet has a special and uniquely original essence at the same time?
My name is Jeff Doubet and I would like to believe I am filling that specific niche.
Since 2003, I have completed many hundreds of these Spanish-style home renderings. I lost count a long time ago, but there are 200 drawings in my BOOK, published in October of 2018.
*As an Amazon Associate, I earn commissions from qualifying purchases made through the links I provide on this page. There is never any added cost to you.
Thanks for your Support!

Casa Corazon is a Spanish Revival-style home that was built in the foothills of Santa Barbara, California.
The 4 year construction project is featured on pages 40 - 49 in my book.
You can see 53 photos of the completed project HERE

An original Jeff Doubet conceptual design rendering for an original Maria Lutah Riggs home addition + renovation. The floor plan and the BEFORE project photo is shared in my book.
Fast forward to 2023: The Montecito celebrity home was later sold and the project ideas we had worked on together were included with the sale. The additions as proposed, were built a few years later- however, the facades did not have all the details I sketched in my rendering.
Santa Barbara Architectural Illustrator
From time to time I am asked to create hand drawn sketches, drawings or renderings from an architect set of plans and/or CAD drawings.
These commissioned works of art are for an architect and/or project owner who seek to up their game in presenting high quality concept presentations to various Architectural Review Boards.

This small Spanish Revival design concept and hand drawn rendering by Jeff Doubet was utilized in a number of ways.
The collaboration between the homeowner, their architect and myself was accomplished in a variety of ways.
Many of the architectural design details I sketched in this rendering were incorporated into the project, and the drawing was used in the cover sheet in presentation to our local Santa Barbara Architectural Board of Review, etc.
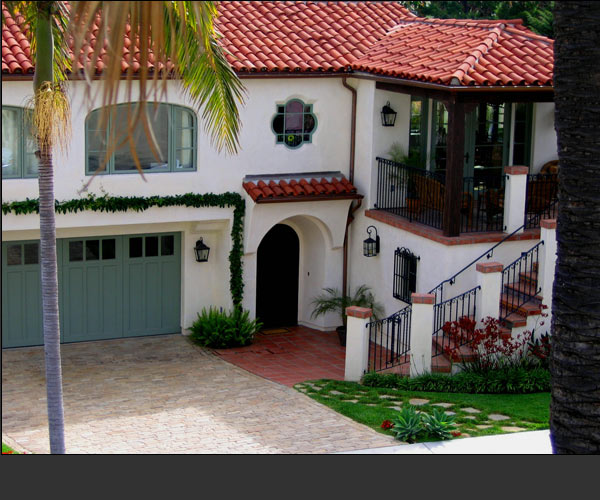
The Santa Barbara Board of Review made some revision suggestions to the design. Replacing the decorative round window with a quatrafoil style window and squaring up the 2nd floor covered deck were a couple of their suggestions.
I highlight the construction of the project on pages 28 - 33 of my book Creating Spanish Style Homes
For those new to this site, I have a newer website and SPANISH HOME DESIGN PHOTO BLOG at CreatingSpanishStyleHomes.com
There, Episode 12 highlights this build.
For those that are not familar with my work (and BOOK):
Back in 2015, I began to compile over 200 Spanish home design renderings (like the examples on this page). I also included 800 of my favorite photos of the processes in designing and building custom homes.
Creating Spanish Style Homes : Before & After - Techniques - Designs - Insights by author Jeff Doubet was published in the Fall of 2018.
Thanks to Amazon, it has now been sold all over the world. See current availability, pricing and reviews at link above.
*As an Amazon Associate, I earn commissions from qualifying purchases made through the links I provide on this page. There is never any added cost to you.
Thanks for your Support!
Montecito and Santa Barbara Interior Designers: Spanish Style Homes

As a local Santa Barbara Designer, I also specialize in the aesthetic and decorative elements of Spanish-style homes.
I have established many relationships with independent licensed Santa Barbara Architects, General Contractors, CAD drafting services, and licensed structural engineers that help will you create your home.
I understand the nuances of Classic Santa Barbara design and the building materials used in their creation.
I can help you design, as well as direct the specialty trades in the various decorative elements you wish to incorporate.
If you are out of town and would like to learn more, my new book would be a great investment and starting point.
I share a wide range of first hand design insights, tips and tricks that will make your design and remodel more enjoyable.

Well friend, Thank you for spending time here.
I hope you have gained some valuable insights.
Please scroll down for more special links on the site.
A Quick Flip SITE MAP for SantaBarbaraHomeDesigner.com
Click to navigate the most popular pages on the Santa Barbara Home Design site.
Informative pages with quality photos and designs for high quality Spanish style homes and landscapes!
Also be sure to check out my new
SPANISH HOME DESIGN PHOTO BLOG with dozens of new projects and hundreds of photos not on this website.
And the STORE + MORE page.


